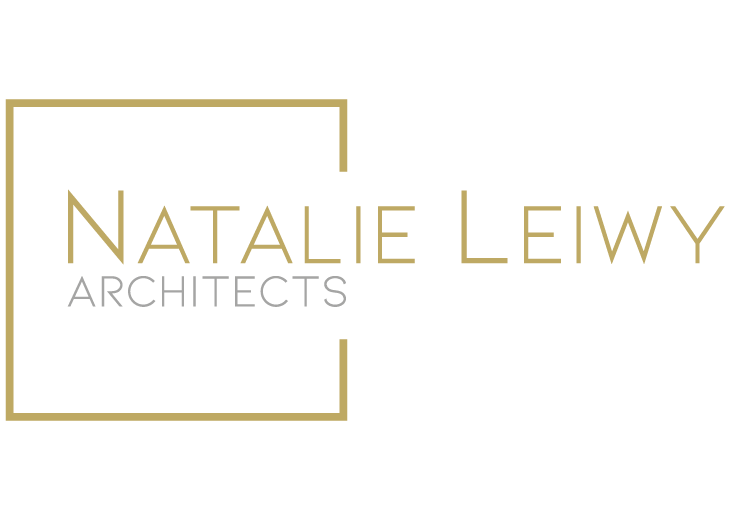Our clients came to us with one goal, maximising the existing space to its full potential. Planning permission was obtained for a substantial ground and first floor wrap around extension, loft conversion and outbuilding to the rear. We were able to achieve a grand and spacious design with beautiful features such as the galleried staircase which spans over three floors and the open plan living/ kitchen area.
